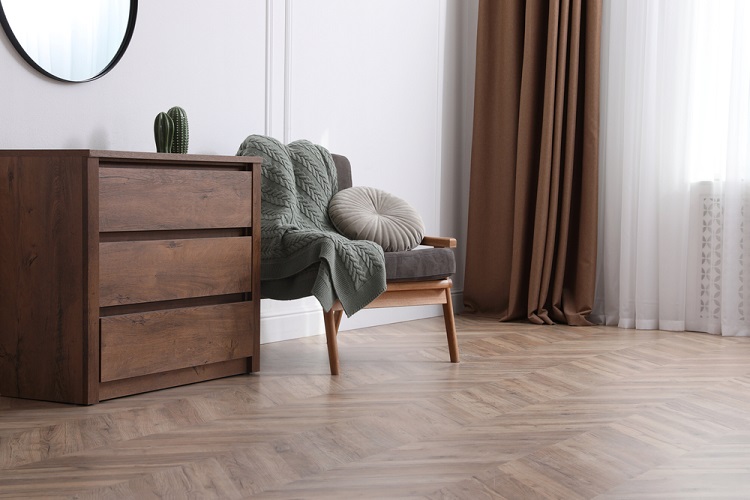Choosing the right house design is significant in home buying or building. One option that often comes into consideration is a two-story house.
This home style has advantages and disadvantages that can significantly impact your lifestyle, budget, and preferences. In this article, we’ll explore the advantages and disadvantages of two-story house designs, helping you decide whether this design suits your needs and desires.
Table of Contents
Pros of Two-Story House:
1. Space Maximization
One of the most significant benefits of a two-story house design is that it offers more living space without requiring a larger footprint. By building up rather than out, homeowners can save on costs, especially in areas where land is at a premium.
In addition, a two-story floor plan provides more room placement flexibility for every floor to have its specific function. This can be especially beneficial if you have a small lot and want to preserve outdoor space. With this, you can maximize outdoor space by creating more area for a garden, swimming pool, driveway, or any other exterior elements you intend to include in your home.
2. Privacy and Noise Reduction
A two-story home offers enhanced privacy and soundproofing for its occupants. If you have kids or frequently host overnight guests, you can allocate separate areas for them on either floor, creating distinct spaces within the home. This allows family members or guests to have private rooms, reducing disturbances and ensuring a peaceful environment.
In a two-story house, separating living areas also helps reduce noise. By locating the bedrooms on a different floor from the main living spaces, activities like watching TV have less impact on those trying to sleep or concentrate in their rooms. This is particularly advantageous for families with different schedules, where some may need to sleep while others are still awake and active.
3. Views
Opting for a two-floor house design can offer stunning vistas, particularly when your home is located near a beach, parklands, rolling hills, or neighboring properties in the distance. Installing a balcony provides an unobstructed view, free from the interference of trees, neighboring houses, or other structures.
Additionally, incorporating windows on the upper floor can increase the influx of natural light into your home, reducing electricity consumption during sunnier months. This not only enhances your living experience but also contributes to cost savings.
4. Higher Resale Value
When selling a home in the future, two-story houses have a distinct advantage over single-story ones. Their heightened visual appeal and expanded design possibilities, including impressive balconies and striking staircases, can significantly enhance the property’s marketability.
Cons of Two-Story House:
1. Safety
A significant disadvantage of a two-story house is the safety aspect. Stairs can be hazardous, especially for small children and older adults. A fall down a stairway can lead to severe injuries, so it’s essential to take extra precautions and ensure that handrails are installed and in good condition.
2. Design Flexibility
Although a two-story home offers more room placement options, it can also limit design flexibility. When constructing such a home, it is critical to consider the design of both levels to ensure that the two floors come together seamlessly. Building a two-story house requires careful planning and attention to detail to create a harmonious and functional living space.
3. Cleaning and Maintenance
A two-story house design generally means twice as much cleaning as a single-story one. Homeowners must clean both sets of floors, which can add to significant maintenance effort. Furthermore, cleaning windows and mirrors and reaching the roof for gutter maintenance and other general upkeep may necessitate additional equipment or tools.
4. Heating and Cooling Costs
An important consideration when contemplating a two-story house design is the possibility of increased heating and cooling expenses. This is particularly relevant for individuals prioritizing sustainability in their homes.
Due to the natural phenomenon of heat rising, it is common for the upper floor of a two-story house to be consistently warmer than the lower level. Additional air conditioning and ventilation equipment may be necessary to keep a comfortable temperature throughout the home.
However, these additional systems come with their costs in terms of energy consumption and equipment and installation expenses. Having separate controllers, extra vents, and other related components can further contribute to the overall expenditure.
Conclusion
A two-floor house design offers homeowners a wide range of benefits. However, careful planning and attention to detail are necessary to ensure that the two levels come together seamlessly and that the house provides a comfortable and aesthetically pleasing living environment.
If you plan to build a two-story home, consult a professional builder. They can guide throughout the entire process, from conceptualization to construction, and help homeowners make informed decisions about the layout and design of their two-story house.










