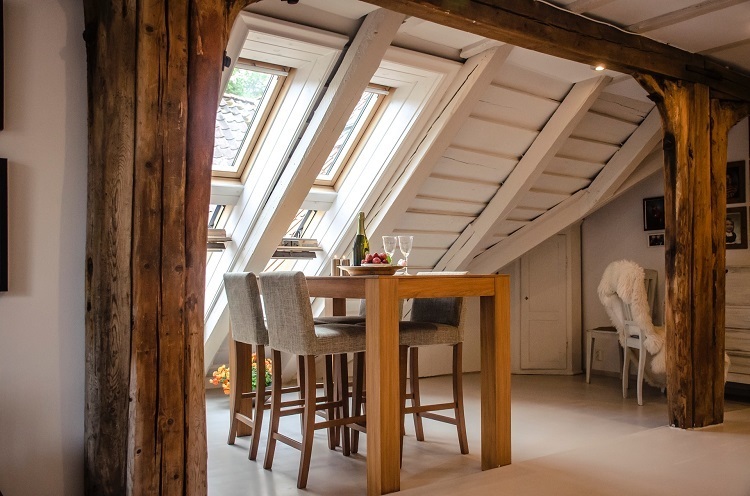Are you looking to add more space to your home? A loft conversion is a great way to make better use of available space and create an exciting new space for your home. This comprehensive guide will provide you with all the information you need to plan, design and build a successful loft conversion. We’ll discuss the advantages of a loft conversion, the different types of loft conversions, the design and planning process, and the building process. We’ll also offer advice on how to choose the right builder for your loft conversion project.
A loft conversion is a great way to add value and space to your home. It’s usually less expensive than a home extension and can be completed in a shorter amount of time. It’s also a great way to make use of space that may not be used for anything else. And, if you’re looking to add an extra bedroom, a loft conversion is a great way to do it.
A loft conversion can also help to make your home more energy efficient. By using the space to add insulation and ventilation, you can reduce your energy bills. And, if you’re looking to make your home more eco-friendly, a loft conversion is a great way to do it.
There are a few different types of loft conversions you can consider, depending on the type of space you have available and the type of space you’d like to create.
The most common type of loft conversion is the mansard loft conversion. This type of conversion is ideal for homes with a hipped roof, as it involves raising one side of the roof in order to create additional headroom in the loft. It’s also the most expensive type of loft conversion.
Another type of loft conversion is the dormer loft conversion. This type of conversion is ideal for homes with a gable roof, as it involves building a structure on the roof in order to create additional headroom. It’s usually less expensive than a mansard loft conversion.
The final type of loft conversion is the hip-to-gable loft conversion. This type of conversion is ideal for homes with a hipped roof, as it involves converting the hipped roof into a gable roof in order to create additional headroom. It’s usually less expensive than a mansard or dormer loft conversion.
Once you’ve decided on the type of loft conversion you’d like to build, the design and planning process begins. This process involves creating a detailed plan of the proposed loft conversion, which includes the layout, measurements and materials to be used. It’s important to consult with an architect or engineer to ensure that the proposed loft conversion meets all local building regulations.
It’s also important to consider the overall design of the loft conversion. You’ll need to consider how the space will be used, as well as the color scheme, furniture and accessories you’d like to use. You’ll also need to consider any additional features you’d like to include, such as built-in storage or an en-suite bathroom.
Once the design and planning process is complete, the building process can begin. This process involves constructing the loft conversion, which includes erecting the walls, laying the flooring, installing the windows and doors, and adding any additional features. It’s important to ensure that the construction is carried out in accordance with the plans and that all building regulations are met.
Once the building process is complete, you’ll need to choose the right builder for your loft conversion project. It’s important to choose a builder who is experienced in loft conversions and has a good reputation. You should also ensure that the builder has all the necessary qualifications and certifications. It’s also a good idea to get at least three quotes from different builders, so you can compare prices and services. To know more about loft conversion examples you can contact us.










